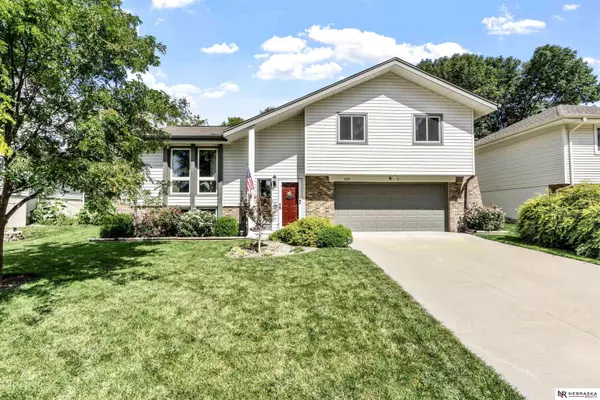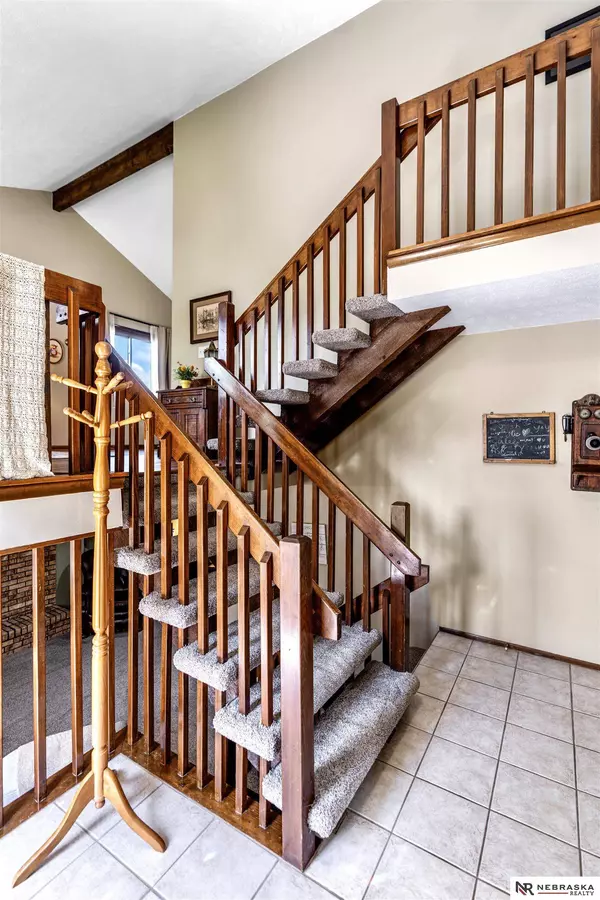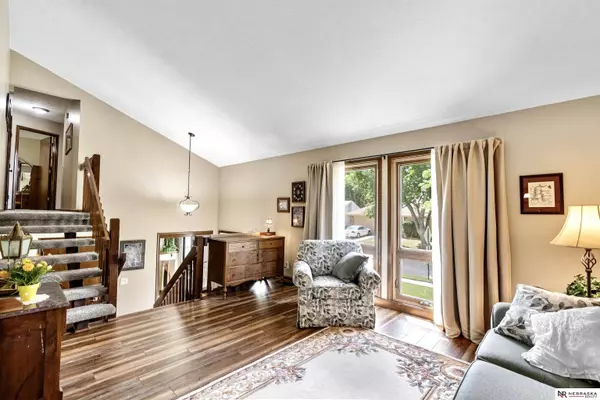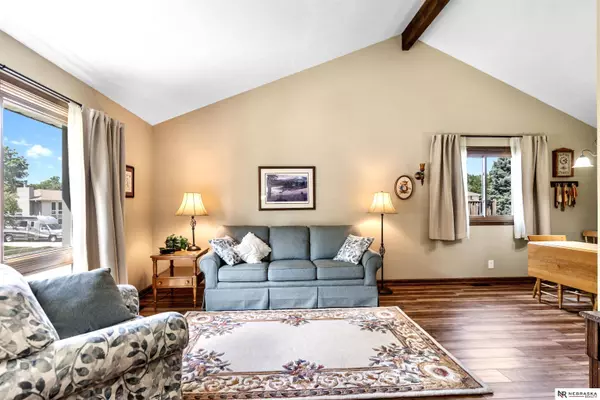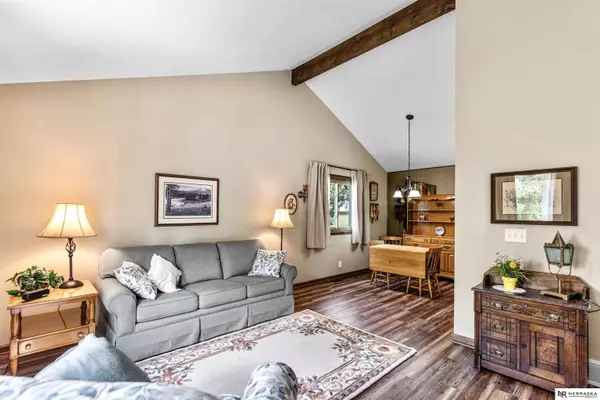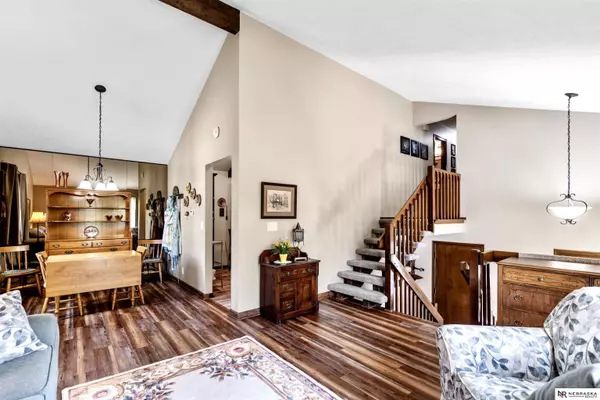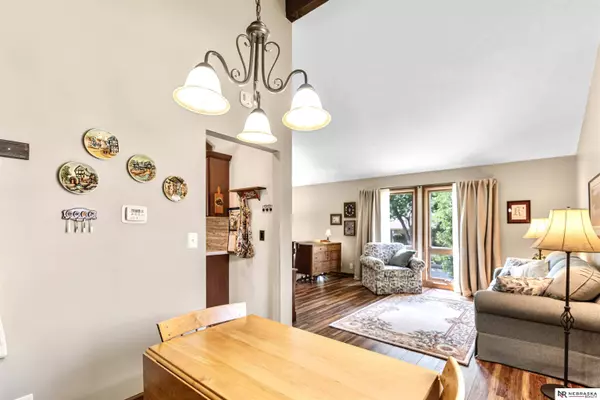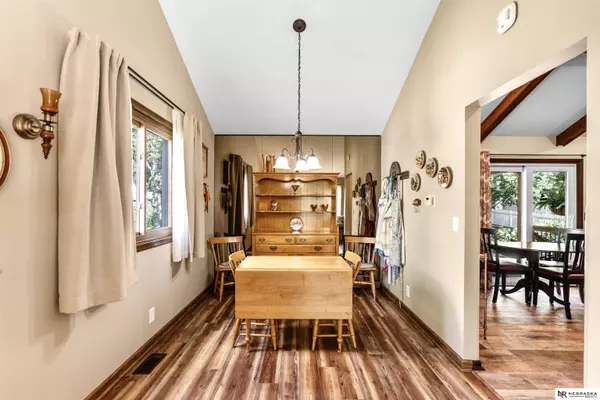
GALLERY
PROPERTY DETAIL
Key Details
Sold Price $295,000
Property Type Single Family Home
Sub Type Single Family Residence
Listing Status Sold
Purchase Type For Sale
Square Footage 1, 472 sqft
Price per Sqft $200
Subdivision Brookhaven
MLS Listing ID 22524646
Sold Date 09/30/25
Style Multi-Level
Bedrooms 3
Construction Status Not New and NOT a Model
HOA Y/N No
Year Built 1984
Tax Year 2024
Lot Size 8,712 Sqft
Acres 0.2
Lot Dimensions 65 x 142 x 66 x 131
Property Sub-Type Single Family Residence
Location
State NE
County Douglas
Area Douglas
Rooms
Family Room Wall/Wall Carpeting, Window Covering, Fireplace
Basement Daylight, Partially Finished
Kitchen Ceramic Tile Floor, Window Covering, Cath./Vaulted Ceiling, Pantry, Balcony/Deck, Sliding Glass Door
Building
Foundation Concrete Block
Lot Size Range Up to 1/4 Acre.
Sewer Public Sewer, Public Water
Water Public Sewer, Public Water
Construction Status Not New and NOT a Model
Interior
Interior Features 9'+ Ceiling, Power Humidifier, Two Story Entry, LL Daylight Windows, Ceiling Fan, Formal Dining Room, Garage Door Opener, Pantry, Water Purifier
Heating Forced Air
Cooling Central Air
Flooring Carpet, Ceramic Tile, Luxury Vinyl Plank
Fireplaces Number 1
Fireplaces Type Gas Log
Appliance Range - Cooktop + Oven, Oven - No Cooktop, Refrigerator, Water Softener, Freezer, Washer, Dishwasher, Dryer, Disposal, Microwave
Heat Source Gas
Laundry Basement
Exterior
Exterior Feature Porch, Patio, Covered Deck, Storage Shed, Sprinkler System
Parking Features Attached
Garage Spaces 2.0
Fence Chain Link, Full
Utilities Available Electric, Natural Gas, Sewer, Storm Sewer, Water
Roof Type Composition
Schools
Elementary Schools Walt Disney
Middle Schools Millard Central
High Schools Millard South
School District Millard
Others
Tax ID 0722075894
Ownership Fee Simple
Acceptable Financing FHA
Listing Terms FHA
Financing FHA
SIMILAR HOMES FOR SALE
Check for similar Single Family Homes at price around $295,000 in Omaha,NE

Active
$378,990
8404 S 176th Avenue, Omaha, NE 68137
Listed by DRH Realty Nebraska LLC4 Beds 3 Baths 2,511 SqFt
Active
$378,990
8405 S 176th Avenue, Omaha, NE 68137
Listed by DRH Realty Nebraska LLC4 Beds 3 Baths 2,511 SqFt
Active
$384,990
8409 S 176th Avenue, Omaha, NE 68137
Listed by DRH Realty Nebraska LLC4 Beds 3 Baths 2,511 SqFt
CONTACT


