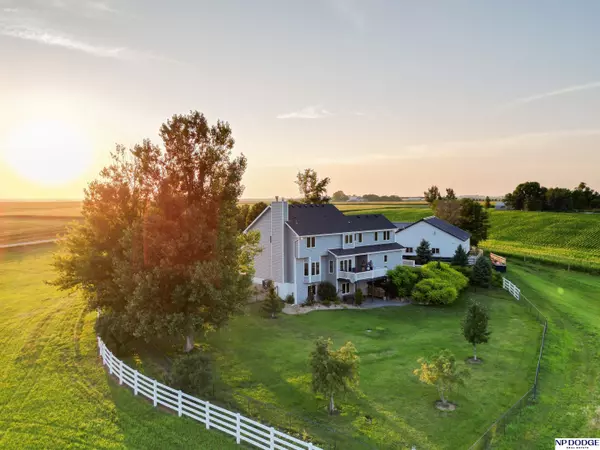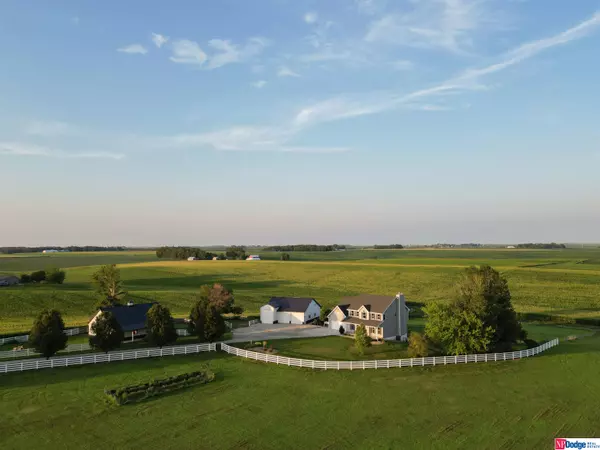For more information regarding the value of a property, please contact us for a free consultation.
10506 Co Rd P17 Arlington, NE 68002
Want to know what your home might be worth? Contact us for a FREE valuation!

Our team is ready to help you sell your home for the highest possible price ASAP
Key Details
Sold Price $875,000
Property Type Single Family Home
Sub Type Single Family Residence
Listing Status Sold
Purchase Type For Sale
Square Footage 4,078 sqft
Price per Sqft $214
Subdivision Na
MLS Listing ID 22321100
Sold Date 10/18/23
Style 2 Story
Bedrooms 4
Construction Status Not New and NOT a Model
HOA Y/N No
Year Built 1998
Annual Tax Amount $7,747
Tax Year 2022
Lot Size 11.000 Acres
Acres 11.0
Lot Dimensions 11 Acres
Property Description
Incredible views, layout & location all on this stunning 11-acre property ½ mile off paved road. Beautiful treed driveway leads you to a spacious area for the 6-stall horse barn with hayloft, 40x40 heated shop, concrete floor & camper parking, along with 4000+ sq ft house. This property has it all. The perfect set up for your horses or hobby farm. Huge house with 4 bedrooms 4 bathrooms, open concept, updated kitchen, office, mud room, walkout basement & a massive primary bedroom with jacuzzi tub the list goes on. Specifics of the amazing kitchen include granite countertops, backsplash, hood vent, cabinet lighting & large island. Finished basement has more living space, 2nd fireplace, wet bar & convenient bonus room. Don’t miss the multi-tiered deck with stone steps down the stamped patio. The backyard has its own fence & both pastures are fenced as well. You have to see it in person to take it all in & experience the setting & county living at its finest.
Location
State NE
County Washington
Area Washington
Rooms
Family Room Ceiling Fans, Fireplace, Wall/Wall Carpeting
Basement Walkout
Kitchen 9'+ Ceiling, Pantry, Wood Floor
Interior
Interior Features 9'+ Ceiling, Ceiling Fan, Formal Dining Room, Garage Door Opener, Garage Floor Drain, Wetbar, Whirlpool
Heating Heat Pump
Cooling Heat Pump
Flooring Carpet, Ceramic Tile, Luxury Vinyl Plank
Fireplaces Number 2
Fireplaces Type Wood Burning
Appliance Dishwasher, Disposal, Microwave, Range - Cooktop + Oven, Refrigerator, Water Softener
Heat Source Electric, Propane
Laundry Main Floor
Exterior
Exterior Feature Deck/Balcony, Horse Permitted, Out Building, Porch, Sprinkler System
Garage Attached
Garage Spaces 5.0
Fence Chain Link
Utilities Available Electric, Propane, Water
Roof Type Composition
Building
Lot Description Level
Foundation Concrete Block
Lot Size Range Over 10 up to 20 Acres
Sewer Septic, Well
Water Septic, Well
Construction Status Not New and NOT a Model
Schools
Elementary Schools Arlington
Middle Schools Arlington
High Schools Arlington
School District Arlington
Others
Tax ID 890016905
Ownership Fee Simple
Acceptable Financing Conventional
Listing Terms Conventional
Financing Conventional
Read Less
Bought with NP Dodge RE Sales Inc WA Cty





