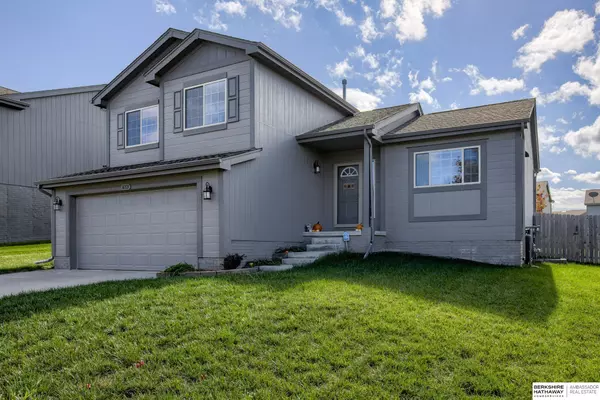For more information regarding the value of a property, please contact us for a free consultation.
16321 Saratoga Street Omaha, NE 68116
Want to know what your home might be worth? Contact us for a FREE valuation!

Our team is ready to help you sell your home for the highest possible price ASAP
Key Details
Sold Price $320,000
Property Type Single Family Home
Sub Type Single Family Residence
Listing Status Sold
Purchase Type For Sale
Square Footage 1,618 sqft
Price per Sqft $197
Subdivision Stone Ridge
MLS Listing ID 22325799
Sold Date 12/20/23
Style Tri-Level
Bedrooms 3
Construction Status Not New and NOT a Model
HOA Y/N No
Year Built 2015
Annual Tax Amount $5,346
Tax Year 2022
Lot Size 7,405 Sqft
Acres 0.17
Lot Dimensions 53.57 x 128.97 x 63.49 x 125.25
Property Description
SHOWINGS BEGIN SATURDAY, November 11th at 10:00 a.m. Wonderful tri-level home in Stone Ridge. You'll love the open floor plan perfect for family and entertaining. The spacious kitchen with an abundance of cabinets includes a dining area with access to the deck and backyard. Other features include a center island, walk-in pantry, new LVP flooring and plenty of counterspace. You'll love the stainless steel appliances and they are all included. The kitchen opens to the great room with direct vent fireplace and makes it fabulous for relaxing with family, watching a game or reading a book. On the second level you'll find 3 nice-sized bedroom and the laundry. The primary suite is a getaway retreat with walk-in closet, beautiful bath with double lavs and linen cabinet. The yard is fully fenced and the basement is just waiting for you to finish to your own personal taste. As an extra bonus, enjoy the energy savings with solar panel energy. Don't miss this one.
Location
State NE
County Douglas
Area Douglas
Rooms
Basement Partial
Kitchen Cath./Vaulted Ceiling, Luxury Vinyl Plank
Interior
Interior Features 9'+ Ceiling, Cable Available, Garage Door Opener, LL Daylight Windows, Pantry
Heating Forced Air
Cooling Central Air
Flooring Carpet, Luxury Vinyl Tile, Vinyl
Fireplaces Number 1
Fireplaces Type Direct-Vent Gas Fire
Appliance Dishwasher, Disposal, Microwave, Range - Cooktop + Oven
Heat Source Gas, Solar
Laundry 2nd Floor
Exterior
Exterior Feature Deck/Balcony, Porch
Garage Built-In
Garage Spaces 2.0
Fence Full, Wood
Utilities Available Cable TV, Electric, Natural Gas, Sewer, Telephone, Water
Roof Type Composition
Building
Lot Description Curb and Gutter, Curb Cut, Level, Public Sidewalk
Foundation Poured Concrete
Lot Size Range Up to 1/4 Acre.
Sewer Public Sewer, Public Water
Water Public Sewer, Public Water
Construction Status Not New and NOT a Model
Schools
Elementary Schools Standing Bear
Middle Schools Buffett
High Schools Burke
School District Omaha
Others
Tax ID 2247062190
Ownership Fee Simple
Acceptable Financing FHA
Listing Terms FHA
Financing FHA
Read Less
Bought with kwELITE Real Estate





