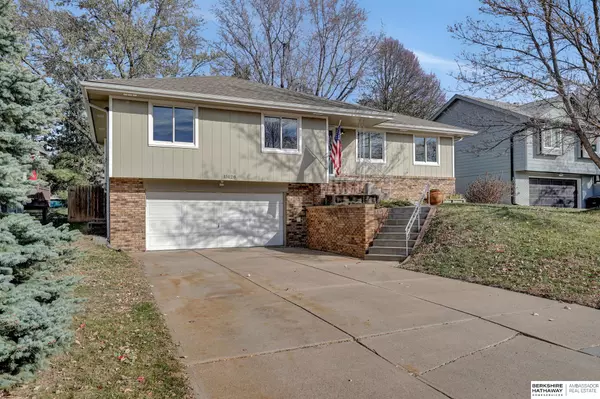For more information regarding the value of a property, please contact us for a free consultation.
15128 Farnam Circle Omaha, NE 68154
Want to know what your home might be worth? Contact us for a FREE valuation!

Our team is ready to help you sell your home for the highest possible price ASAP
Key Details
Sold Price $309,900
Property Type Single Family Home
Sub Type Single Family Residence
Listing Status Sold
Purchase Type For Sale
Square Footage 2,142 sqft
Price per Sqft $144
Subdivision Wycliffe
MLS Listing ID 22326923
Sold Date 12/20/23
Style Raised Ranch
Bedrooms 3
Construction Status Not New and NOT a Model
HOA Y/N No
Year Built 1976
Annual Tax Amount $4,214
Tax Year 2022
Lot Size 7,840 Sqft
Acres 0.18
Lot Dimensions 64 x 126
Property Description
BACK UP OFFERS ONLY. This is an absolute DIAMOND Raised Ranch in the heart of coveted Wycliffe. Prepare to be swept off your feet by the spacious Great Room with vaulted ceiling, beautiful fireplace, and abundant natural light. This unique floor plan has a cheerful vibe & special feel with an expansive main floor and huge finished basement- perfect for entertaining. The Primary Suite is a true retreat with gorgeous updated 3/4 bath. And wait'll you see the charming eat-in kitchen offering plentiful cabinetry and prep space, as well as a slider to the sprawling deck and firepit area. Additional features include formal dining, oversized garage, radon mitigation, new A/C and furnace coil in 2021. Spectacular lot with massive park-like privacy-fenced backyard & mature trees. ALL KITCHEN APPLIANCES STAY. Quick/easy access to W Dodge Expressway and close proximity to grocery, restaurants, gyms, schools- literally everything! WALK TO NEIGHBORHOOD PARK and MILLARD SCHOOLS.
Location
State NE
County Douglas
Area Douglas
Rooms
Family Room Wall/Wall Carpeting, Window Covering
Basement Fully Finished, Other Window
Kitchen Dining Area, Sliding Glass Door, Vinyl Floor, Window Covering
Interior
Interior Features 9'+ Ceiling, Ceiling Fan, Formal Dining Room, Garage Door Opener
Heating Forced Air
Cooling Central Air
Fireplaces Number 1
Appliance Dishwasher, Microwave, Range - Cooktop + Oven, Refrigerator
Heat Source Gas
Laundry Below Grade
Exterior
Exterior Feature Deck/Balcony, Patio, Porch
Garage Attached, Built-In
Garage Spaces 2.0
Fence Full, Privacy, Wood
Utilities Available Electric, Natural Gas, Sewer, Water
Roof Type Composition
Building
Lot Description In City, In Subdivision, Level, Public Sidewalk
Foundation Concrete Block
Lot Size Range Up to 1/4 Acre.
Sewer Public Sewer, Public Water
Water Public Sewer, Public Water
Construction Status Not New and NOT a Model
Schools
Elementary Schools Cottonwood
Middle Schools Kiewit
High Schools Millard North
School District Millard
Others
Tax ID 2544986776
Ownership Fee Simple
Acceptable Financing Conventional
Listing Terms Conventional
Financing Conventional
Read Less
Bought with Nebraska Realty





