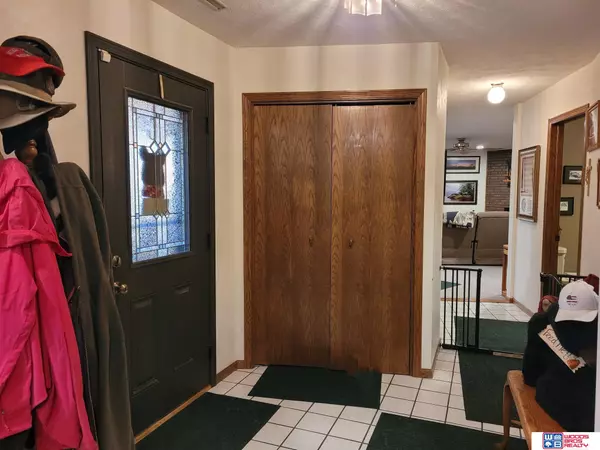For more information regarding the value of a property, please contact us for a free consultation.
2611 Alvo Road Seward, NE 68434
Want to know what your home might be worth? Contact us for a FREE valuation!

Our team is ready to help you sell your home for the highest possible price ASAP
Key Details
Sold Price $565,000
Property Type Single Family Home
Sub Type Single Family Residence
Listing Status Sold
Purchase Type For Sale
Square Footage 3,182 sqft
Price per Sqft $177
Subdivision Hill Addition
MLS Listing ID 22326736
Sold Date 01/17/24
Style 1.0 Story/Ranch
Bedrooms 3
Construction Status Not New and NOT a Model
HOA Y/N No
Year Built 1986
Annual Tax Amount $5,185
Tax Year 2022
Lot Size 6.460 Acres
Acres 6.46
Lot Dimensions 6.46 Acres
Property Description
Brick berm home w/ over 3100 s.f. of finished living space on 6.46 acres. Private Drive (do not enter w/o appt). This home features lots of lg windows & skylights providing natural light. Primary features are a foyer, living room, dining, kitchen w/ granite countertops, a breakfast bar & a walk-in pantry. Large office adjacent to dining with built-in cabinets & a wood burning stove. Primary bedroom w/ 2 closets & a full bath, 2 more bedrooms, another full bath & a laundry room with furnace, water heater, etc. Another ¾ bath, large family room, brick fireplace w/ stove insert and a wet bar. A rec-room (currently a bedroom with a large walk-in closet). 2 Electric furnaces and 2 Central air units. Underground sprinklers, stamped patio and raised garden beds. 60 x 60 building with a 40 x 30 insulated, heated shop with concrete floor double door and work pit, adjoining 20 x 20 semi finished w/ single overhead door the remaining 30 x 60 is open air.
Location
State NE
County Seward
Area Seward
Rooms
Family Room Wall/Wall Carpeting
Kitchen Ceramic Tile Floor
Interior
Interior Features Ceiling Fan, Formal Dining Room, Garage Door Opener, Pantry, Security System, Skylight, Water Purifier, Zero Step Entry
Heating Forced Air
Cooling Central Air
Flooring Carpet, Ceramic Tile, Wood
Fireplaces Number 2
Fireplaces Type Wood Burning, Wood Stove
Appliance Dishwasher, Disposal, Dryer, Freezer, Microwave, Range - Cooktop + Oven, Refrigerator, Washer, Water Softener
Heat Source Electric
Laundry Main Floor
Exterior
Exterior Feature Extra Parking Slab, Out Building, Patio, Sprinkler System
Garage Attached
Garage Spaces 2.0
Fence None
Utilities Available Electric, Propane
Roof Type Composition
Building
Lot Description Irregular, Level, Pond/Stream on Prop, Private Roadway, Secluded, Sloping, Wooded
Foundation Poured Concrete
Lot Size Range Over 5 up to 10 Acres
Sewer Private Sewer, Well
Water Private Sewer, Well
Construction Status Not New and NOT a Model
Schools
Elementary Schools Seward
Middle Schools Seward
High Schools Seward
School District Seward
Others
Tax ID 800099338
Ownership Fee Simple
Acceptable Financing Cash
Listing Terms Cash
Financing Cash
Read Less
Bought with Woods Bros Realty





