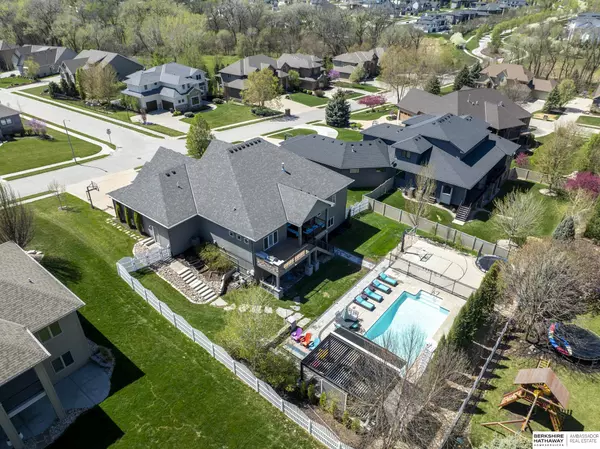For more information regarding the value of a property, please contact us for a free consultation.
21410 Walnut Street Elkhorn, NE 68022
Want to know what your home might be worth? Contact us for a FREE valuation!

Our team is ready to help you sell your home for the highest possible price ASAP
Key Details
Sold Price $1,030,000
Property Type Single Family Home
Sub Type Single Family Residence
Listing Status Sold
Purchase Type For Sale
Square Footage 4,710 sqft
Price per Sqft $218
Subdivision Ranch View Estates
MLS Listing ID 22410184
Sold Date 05/24/24
Style 1.0 Story/Ranch
Bedrooms 5
Construction Status Not New and NOT a Model
HOA Fees $12/ann
HOA Y/N Yes
Year Built 2016
Annual Tax Amount $14,397
Tax Year 2023
Lot Size 0.430 Acres
Acres 0.43
Lot Dimensions 175 x 106
Property Description
Step into luxury and comfort with this stunning Elkhorn walk-out Ranch! Your dream home awaits, designed for seamless entertaining and everyday enjoyment. Welcome to the backyard of your dreams! Picture yourself enjoying your own private In-Ground 16 X 32ft saltwater pool, complete with a 20 X 10ft electric open/close Pergola featuring a built-in grill, dual refrigerators, and space for a 90" TV. On sunny days, extend the electric shade for extra comfort. As evening sets in, gather around the 10ft linear fire feature for cozy warmth. Challenge friends and family to a game on the 15 X 15ft outdoor basketball court, which also boasts a built-in trampoline for added fun. Your covered patio awaits with a hot tub area, all meticulously crafted with high-end commercial pavers. This backyard paradise is yours to enjoy every day!" Spacious kitchen boasting an enormous island, countless cabinets, and a walk-in pantry. Enormous walk-out wide-open basement to entertain. Come see and fall in love
Location
State NE
County Douglas
Area Douglas
Rooms
Basement Walkout
Interior
Interior Features 9'+ Ceiling, LL Daylight Windows, 2nd Kitchen, Garage Door Opener
Heating Forced Air
Cooling Central Air
Flooring Carpet, Ceramic Tile, Engineered Wood
Fireplaces Type Direct-Vent Gas Fire
Appliance Dishwasher, Disposal, Microwave, Oven - No Cooktop, Range - Cooktop + Oven
Heat Source Gas
Laundry Main Floor
Exterior
Exterior Feature Porch, Patio, Covered Deck, Deck/Balcony, Hot Tub/Spa, Pool Inground, Sprinkler System, Gas Grill, Gazebo, Covered Patio
Garage Built-In
Garage Spaces 3.0
Fence Full, Other
Utilities Available Cable TV, Electric, Natural Gas, Sewer, Water
Roof Type Composition
Building
Lot Description In Subdivision
Foundation Poured Concrete
Lot Size Range Over 1/4 up to 1/2 Acre
Sewer Public Sewer, Public Water
Water Public Sewer, Public Water
Construction Status Not New and NOT a Model
Schools
Elementary Schools Skyline
Middle Schools Elkhorn Valley View
High Schools Elkhorn South
School District Elkhorn
Others
HOA Fee Include Common Area Maint.
Tax ID 2048460383
Ownership Fee Simple
Acceptable Financing Conventional
Listing Terms Conventional
Financing Conventional
Read Less
Bought with Better Homes and Gardens R.E.





