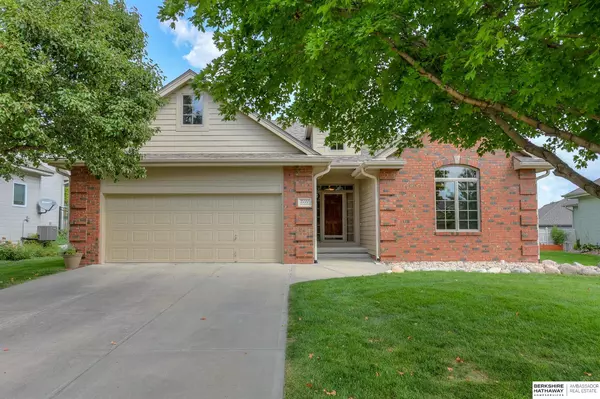For more information regarding the value of a property, please contact us for a free consultation.
7111 S 100th Circle La Vista, NE 68128
Want to know what your home might be worth? Contact us for a FREE valuation!

Our team is ready to help you sell your home for the highest possible price ASAP
Key Details
Sold Price $439,900
Property Type Single Family Home
Sub Type Villa/Patio Home
Listing Status Sold
Purchase Type For Sale
Square Footage 2,333 sqft
Price per Sqft $188
Subdivision Cimarron Woods
MLS Listing ID 22423557
Sold Date 09/30/24
Style 1.0 Story/Ranch
Bedrooms 2
Construction Status Not New and NOT a Model
HOA Fees $150/mo
HOA Y/N Yes
Year Built 2006
Annual Tax Amount $7,392
Tax Year 2023
Lot Size 8,624 Sqft
Acres 0.198
Lot Dimensions 70.2 x 127.7 x 63.2 x 132.5
Property Description
Perfect ranch villa located in popular Cimarron Woods on quiet cul de sac. This home was a former Woodland Homes Concord model & features granite countertops, birch cabinets, crown moulding, two fireplaces, pantry, SS appliances & main floor laundry. Main floor includes large primary bedroom w/ huge walk-in closet, dual vanities, ceramic tile bath, jetted tub & shower as well as a 2nd bedroom & full bath. On the lower level, you'll find an enormous open rec room area w/fireplace and a 3/4 bath. A 3rd lower level bedroom w/egress window is framed & ready to finish if desired. East-facing patio is shady & cool in the afternoons & a full metal fence encloses the property. Best of all, you can enjoy maintenance-free living since the low monthly HOA fee covers snow removal & mowing. Roof & gutters replaced in 2023 along w/exterior paint. Home interior has been freshly painted last week and is ready for its new owners. All measurements approximate (AMA) per Sarpy Assessor
Location
State NE
County Sarpy
Area Sarpy
Rooms
Family Room Fireplace, Wall/Wall Carpeting
Basement Daylight, Egress, Other Window, Partially Finished
Kitchen Bay/Bow Windows, Dining Area, Pantry, Sliding Glass Door, Wood Floor
Interior
Interior Features 2nd Kitchen, 9'+ Ceiling, Cable Available, Ceiling Fan, Drain Tile, Garage Door Opener, Pantry, Power Humidifier, Skylight, Sump Pump, Whirlpool
Heating Forced Air
Cooling Central Air
Flooring Carpet, Ceramic Tile, Wood
Fireplaces Number 2
Fireplaces Type Direct-Vent Gas Fire, Gas Log
Appliance Dishwasher, Disposal, Microwave, Range - Cooktop + Oven, Refrigerator
Heat Source Gas
Laundry Main Floor
Exterior
Exterior Feature Patio, Porch, Sprinkler System
Garage Attached
Garage Spaces 2.0
Fence IRON
Utilities Available Electric, Natural Gas, Sewer, Storm Sewer, Water
Roof Type Composition
Building
Lot Description Cul-De-Sac, Curb and Gutter, In Subdivision, Level, Public Sidewalk
Foundation Poured Concrete
Lot Size Range Up to 1/4 Acre.
Sewer Public Sewer, Public Water
Water Public Sewer, Public Water
Construction Status Not New and NOT a Model
Schools
Elementary Schools Portal
Middle Schools La Vista
High Schools Papillion-La Vista
School District Papillion-La Vista
Others
HOA Name Cimarron Woods HOA
HOA Fee Include Common Area Maint.,Lawn Care,Snow Removal
Tax ID 011581882
Ownership Fee Simple
Acceptable Financing Cash
Listing Terms Cash
Financing Cash
Read Less
Bought with P J Morgan Real Estate





